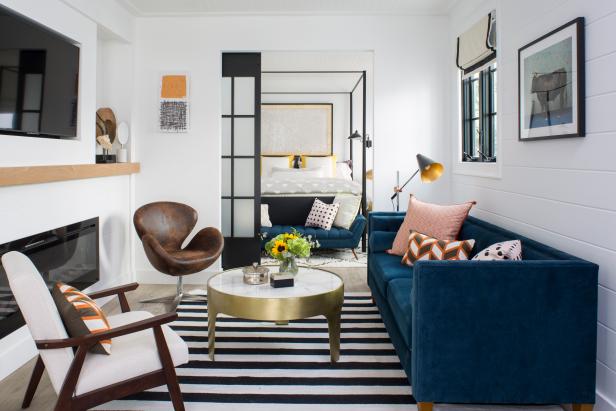Introduction:
In the ever-evolving world of interior design, space planning has emerged as a crucial aspect, especially for those living in smaller homes or apartments. Whether you’re a city dweller seeking to optimize your cozy studio apartment or a homeowner looking to make the most of every square foot, space planning is the key to unlocking your home’s full potential. In this comprehensive guide, we’ll walk you through the art of space planning and share invaluable tips to create a harmonious, functional, and visually pleasing living environment. Let’s dive in!
-
Understand Your Space:
The first step to effective space planning is understanding the layout and dimensions of your home. Measure each room and make note of any architectural features, such as windows, doors, or built-in elements. This will serve as the foundation for crafting a well-thought-out design.
-
Define Functional Zones:
Creating distinct functional zones is essential in optimizing small spaces. Determine how you’ll use each area and divide your home accordingly. For example, designate a cozy reading nook in the corner of your living room or set up a home office in an unused alcove. Clearly defining these zones ensures your home serves its purpose efficiently.
-
Embrace Multi-Functional Furniture:
In a small space, furniture that can serve multiple purposes is a game-changer. Invest in pieces like sleeper sofas, foldable dining tables, or ottomans with hidden storage. These versatile items not only save space but also add functionality and adaptability to your home.
-
Maximize Vertical Space:
When horizontal space is limited, think vertical! Install shelves or wall-mounted cabinets to take advantage of unused wall space. This not only provides extra storage but also draws the eye upward, creating an illusion of height and airiness.
-
Optimize Natural Light:
Ample natural light can make a small space feel more open and inviting. Avoid heavy window treatments and opt for sheer curtains or blinds that allow light to filter through. Additionally, strategically place mirrors to reflect light and create the illusion of a larger space.
-
Keep It Clutter-Free:
Clutter is the nemesis of small space design. Regularly declutter and organize your belongings to maintain a sense of openness. Invest in storage solutions like decorative baskets or floating shelves to keep items off the floor and surfaces tidy.
-
Balance Scale and Proportion:
When selecting furniture and décor, pay attention to scale and proportion. Avoid oversized or bulky pieces that can overwhelm the space. Instead, opt for appropriately sized items that harmonize with the room’s dimensions.
Conclusion:
Space planning is a vital skill that can transform any small living space into a functional and aesthetically pleasing haven. By understanding your space, defining functional zones, embracing multi-functional furniture, maximizing vertical space, optimizing natural light, keeping clutter at bay, and balancing scale and proportion, you’ll create a home that maximizes every inch of available space.
Whether you’re a minimalist, a maximalist, or somewhere in between, space planning allows you to create a personalized and efficient living environment. So, roll up your sleeves, get creative, and let space planning work its magic in your home. Experience the big impact that small space design can have on your daily living and fall in love with your cozy and thoughtfully designed abode. Happy space planning!
If you are looking for an Interior Designer in Delhi/Gurgaon, Star Fox Interior is a best & most prominent Interior Designer in Gurgaon.
Click Here to visit website or Call +91 9999395911 for more details.


Pingback: How to choose best interior designer in gurgaon ?
Pingback: How to choose Best Interior Designer ? - Advice World